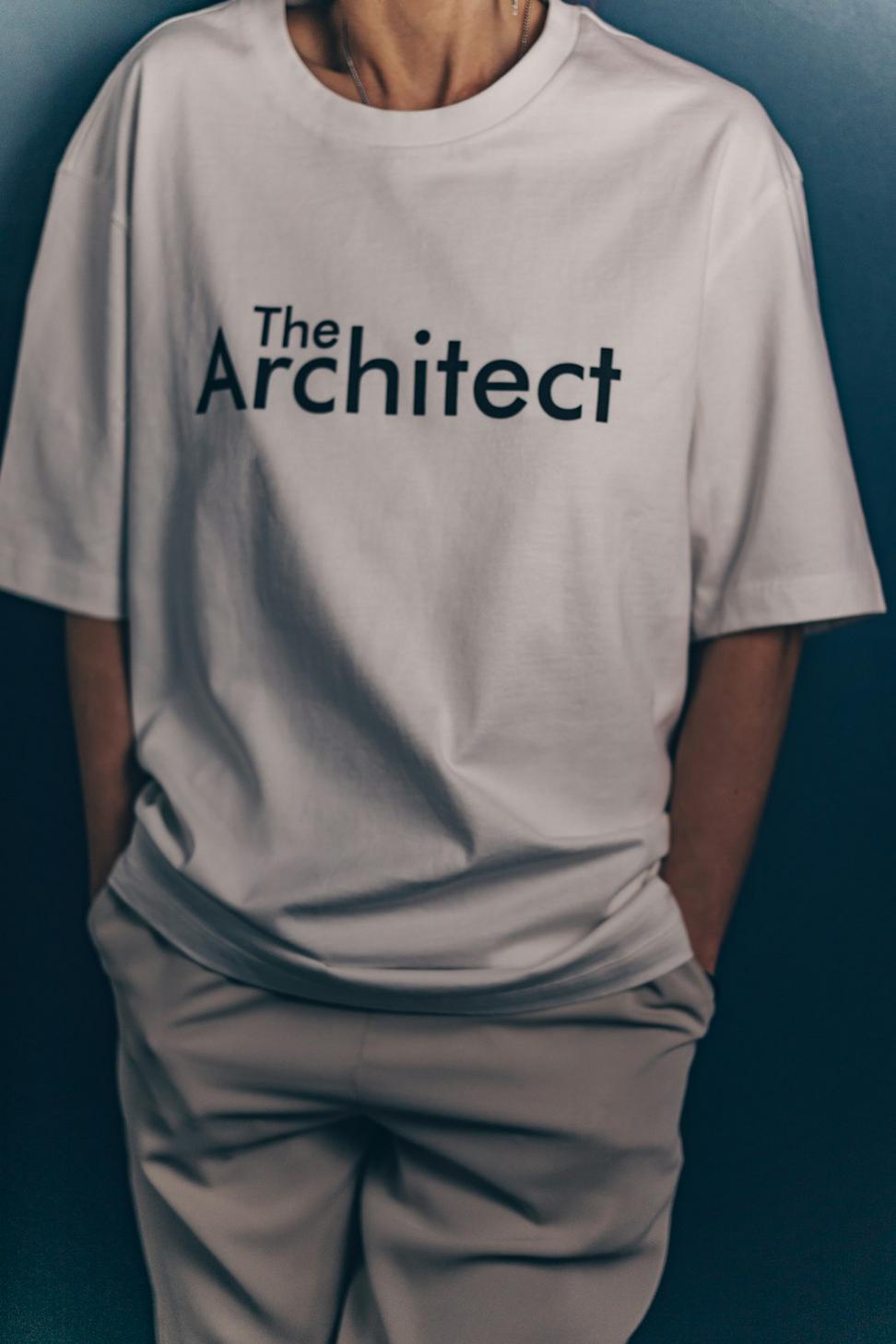Services That Actually Matter
Look, we're not gonna bore you with corporate speak. Here's what we do, plain and simple - each service backed by real projects and lessons we've learned along the way.
Residential Design
Creating homes people actually wanna live in
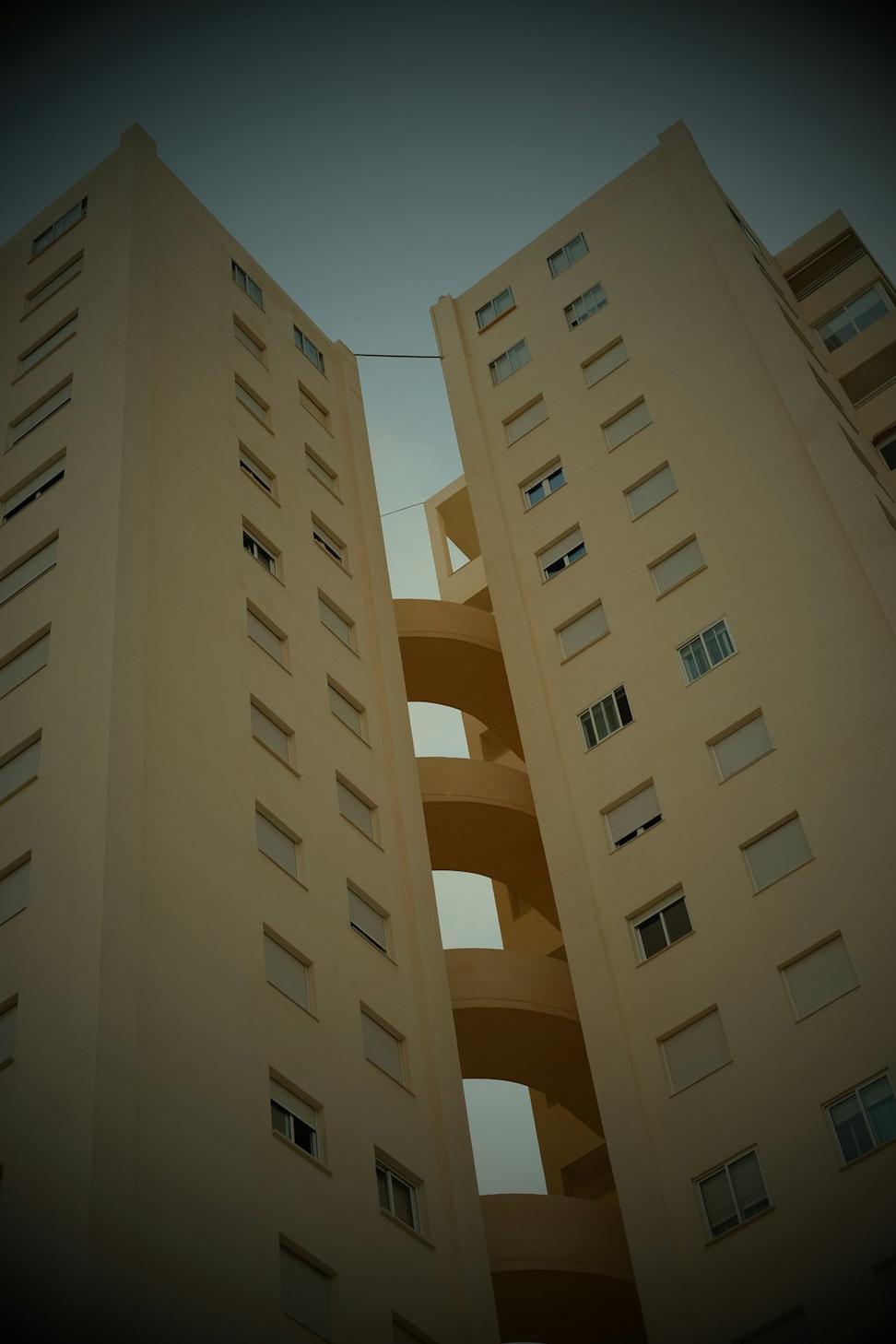
We design homes from scratch or reimagine existing spaces. Been doing this for years, and honestly, the best part is seeing families move into a space that just fits their lifestyle perfectly.
- Initial consultation and site analysis
- Conceptual sketches and floor plans
- Detailed construction documents
- Material selection guidance
- Permit coordination support
Timeline: 3-6 months depending on project complexity
Commercial Architecture
Spaces where business and design meet
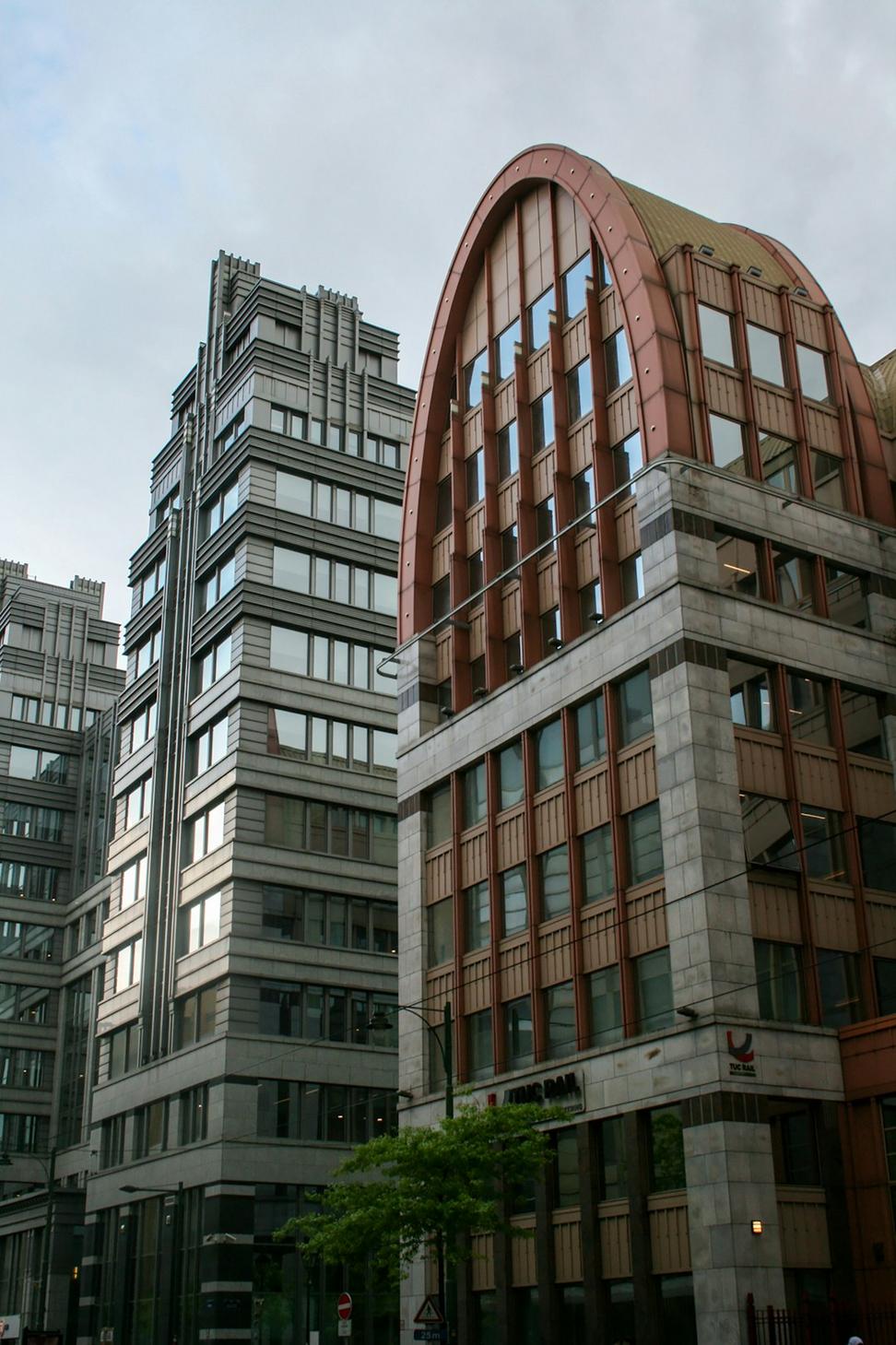
From retail spots to office buildings, we get that commercial spaces need to work hard for their money. Function meets form, but profitability's always part of the conversation.
- Feasibility studies and programming
- Code compliance review
- Schematic through construction docs
- Tenant improvement coordination
- Brand integration design
Timeline: 4-8 months for mid-sized projects
Sustainable Building Solutions
Building green without the greenwashing
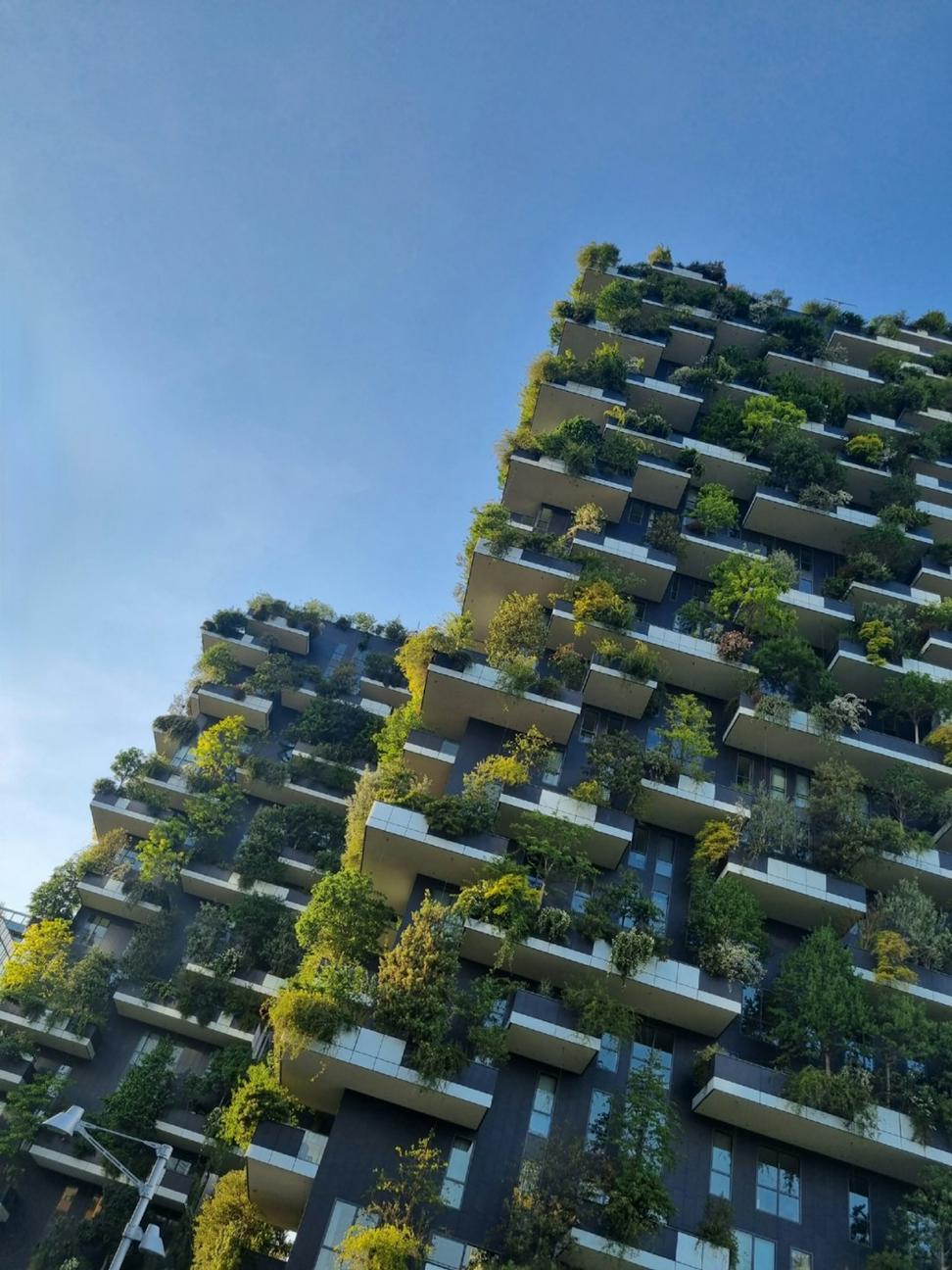
This isn't just about slapping solar panels on roofs. We're talking real sustainability - energy efficiency, smart material choices, and designs that'll still make sense in 50 years.
- Energy modeling and analysis
- LEED certification guidance
- Passive design strategies
- Sustainable material specification
- Water conservation systems
Can be integrated into any project type
Interior Space Planning
Making every square foot count
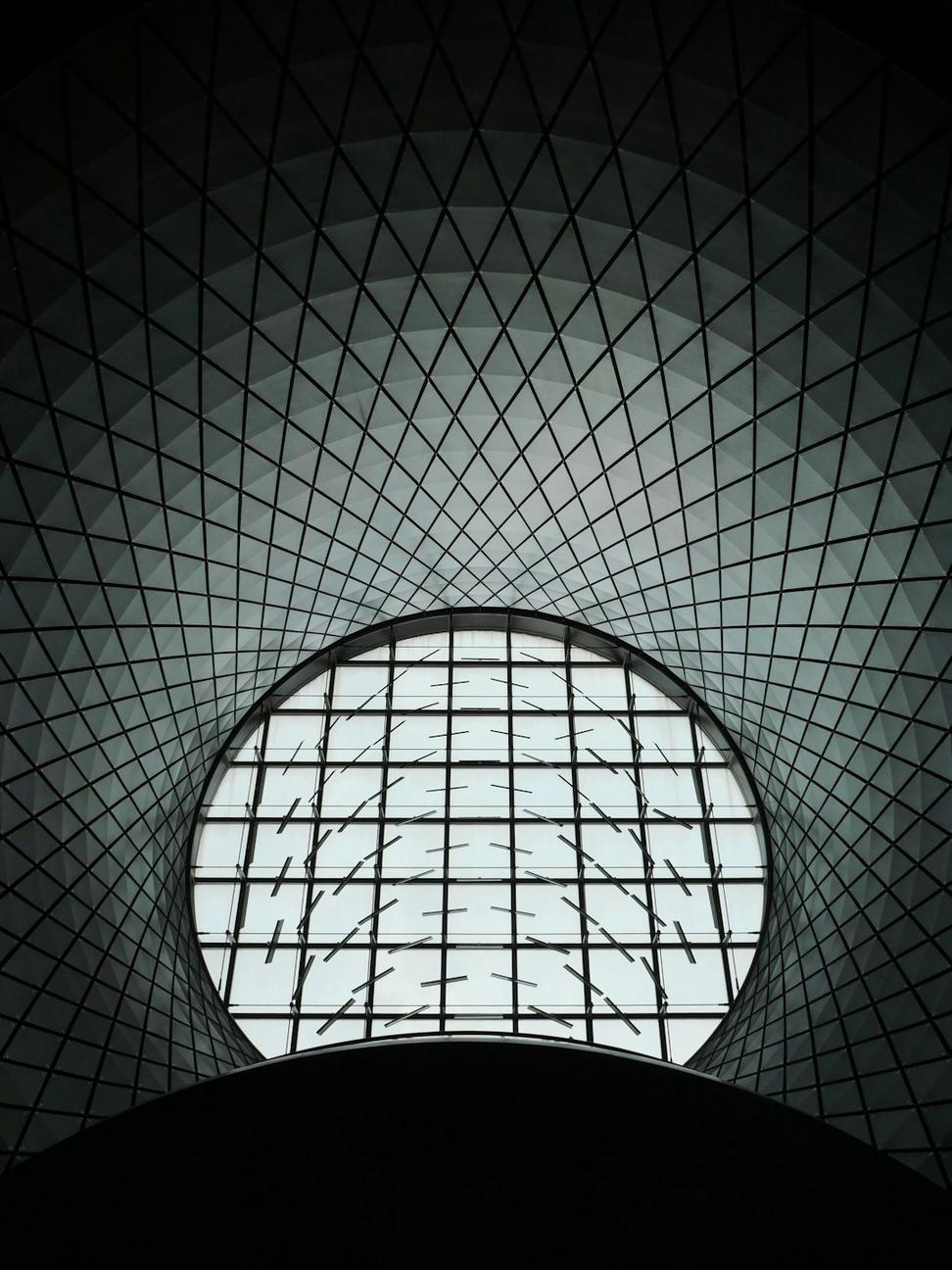
Sometimes the exterior's fine but the inside needs reimagining. We specialize in making spaces work better, flow naturally, and yeah, look pretty amazing while doing it.
- Space utilization analysis
- Furniture layout and specifications
- Lighting design integration
- Material and finish selection
- Custom millwork design
Timeline: 2-4 months for complete interior redesign
Project Management
Keeping everything on track and on budget
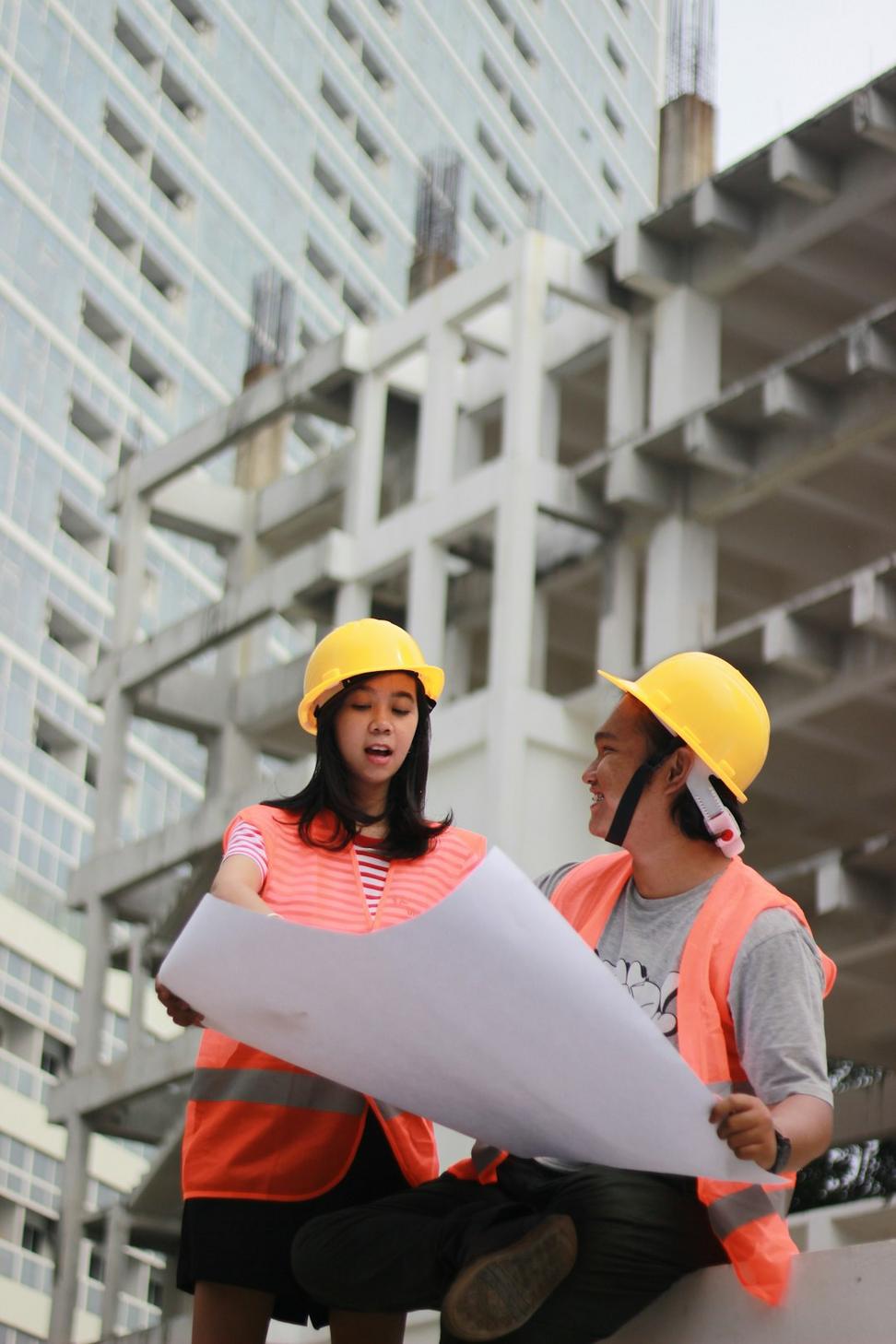
Design's only half the battle - getting it built right is where things can go sideways fast. We'll shepherd your project from blueprints to move-in day, dealing with all the headaches so you don't have to.
- Contractor bidding coordination
- Regular site visits and inspections
- Budget tracking and cost control
- Schedule management
- Quality assurance reviews
Duration: Throughout construction phase
3D Visualization & Rendering
See it before it's built
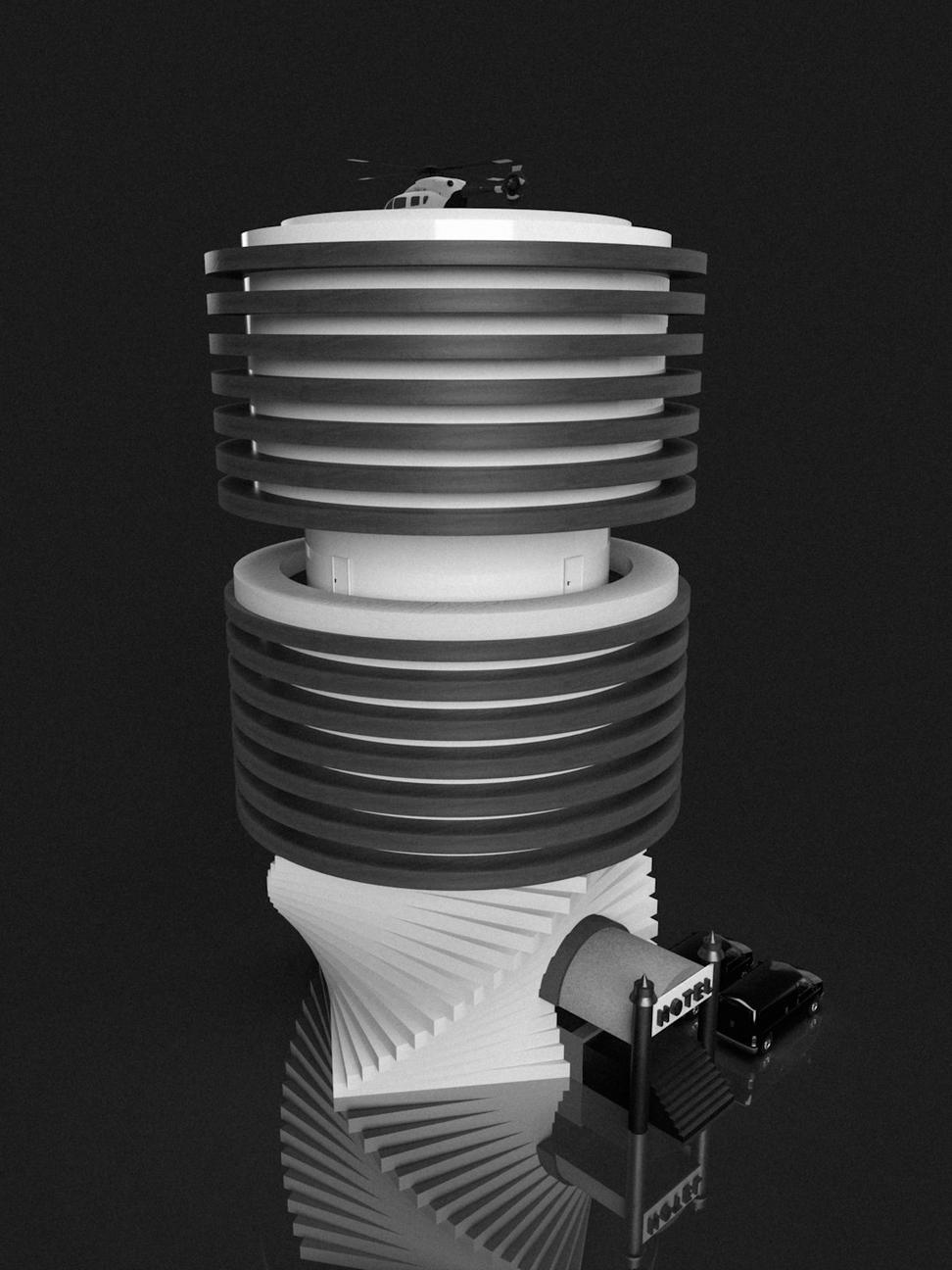
Blueprints are cool and all, but most folks can't really picture what they're getting. Our 3D renders show you exactly what your space will look like - right down to the sunlight at different times of day.
- Photorealistic exterior renderings
- Interior perspective views
- Virtual walkthroughs
- Multiple material options shown
- Revision rounds included
Turnaround: 1-2 weeks per rendering set
